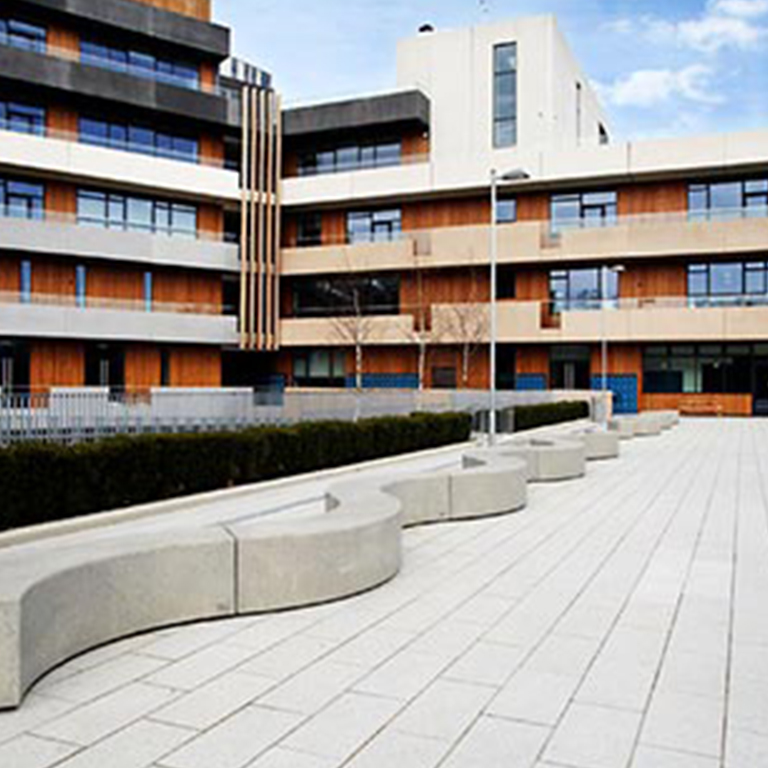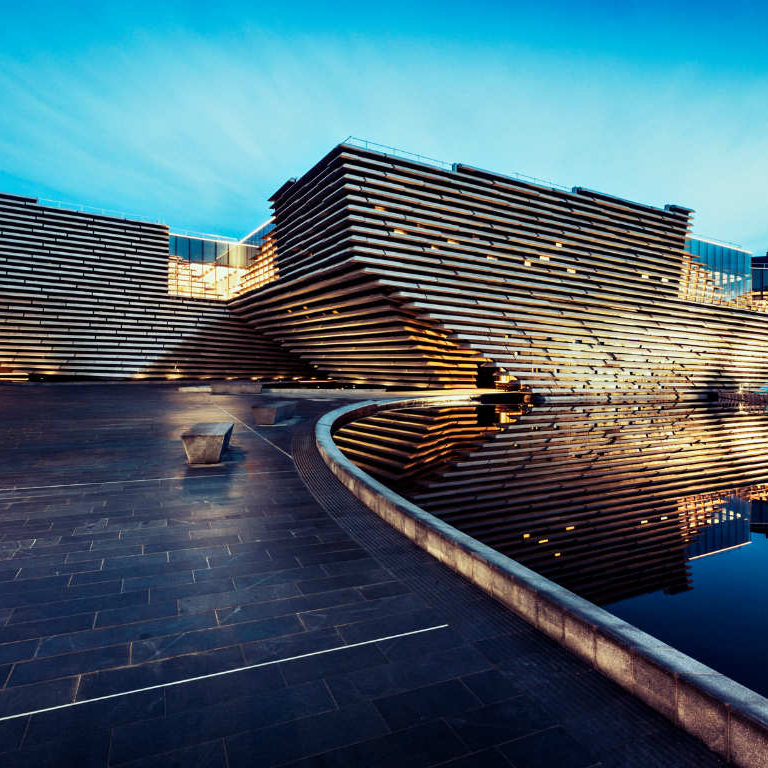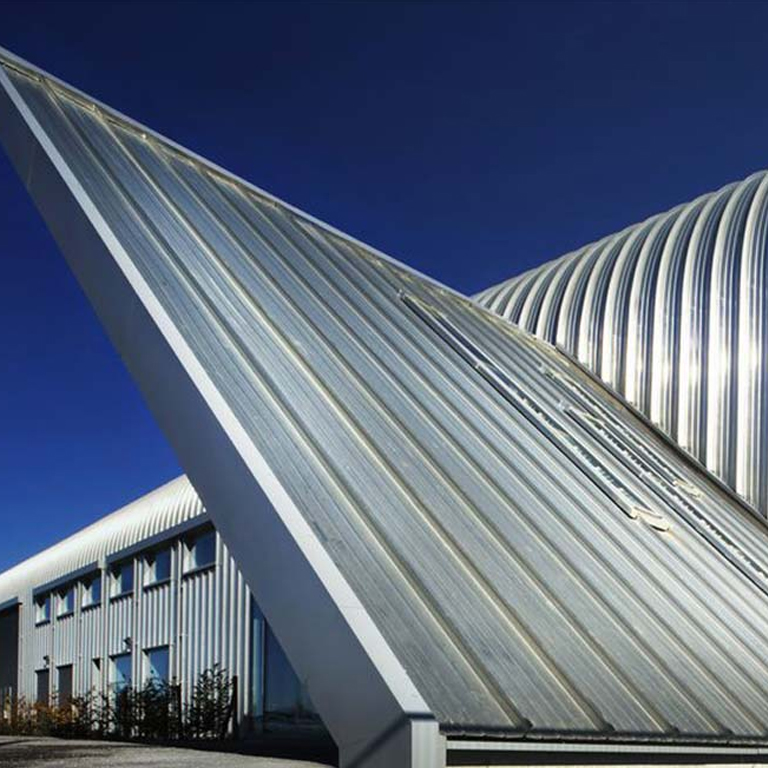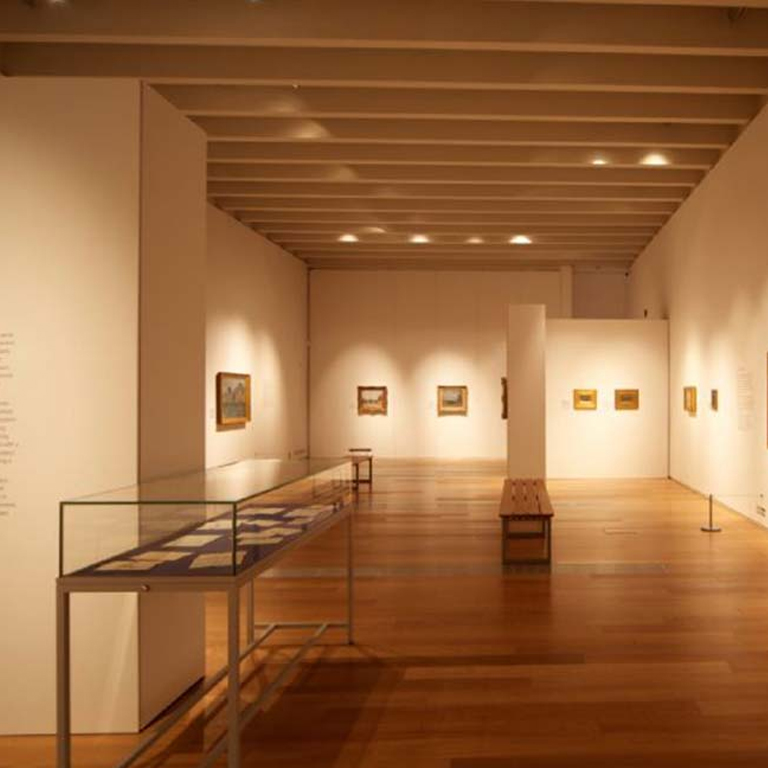Portfolios
Here are some of the works we've done for the past 10 years.UCL Academy
UCL Academy
A bright future for building information modeling
Rockeywall Construction> Blog
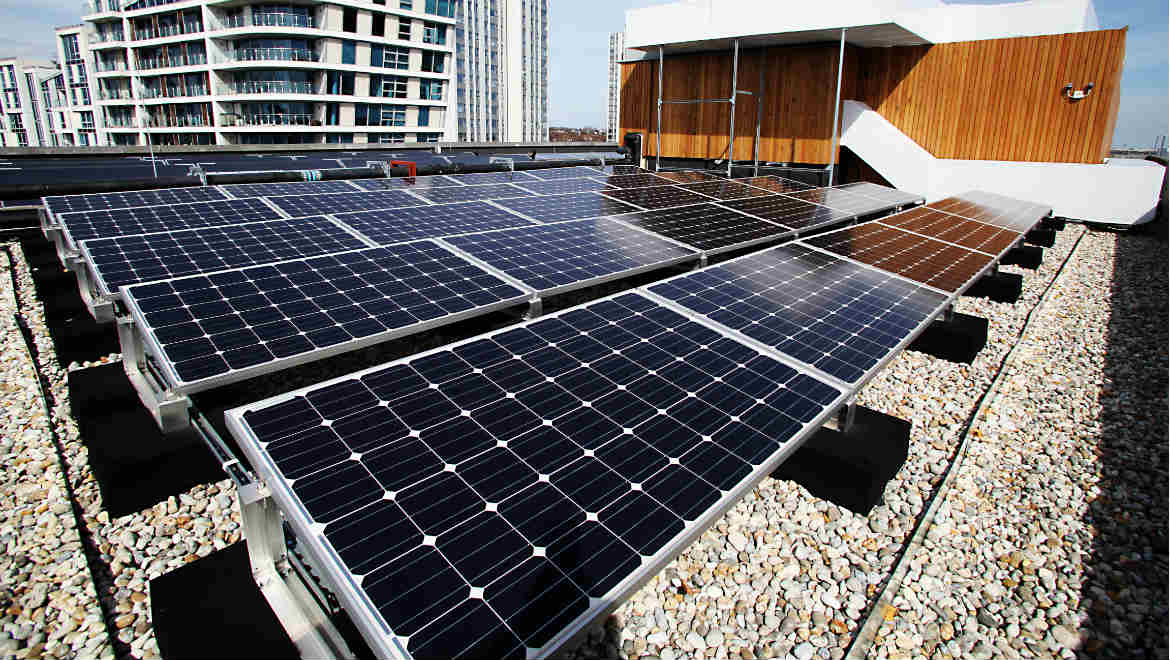
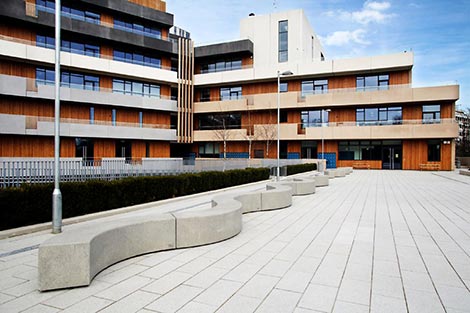
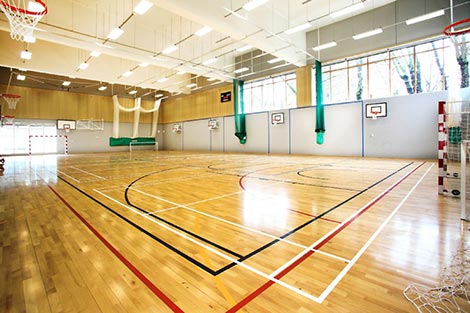
Category
Construction, Management
Completed Date
20 – 03 – 2022
Location
Camden
Building Information Modelling (BIM) may now be well established in design and construction, but how do you continue to get value from the wealth of data it creates?Rockeywall has been trialling the use of BIM for Facilities Management : with benefits that could last throughout a building’s life cycle.
Taking the Long View
The first full-scale trial is at the UCL Academy school in Camden. BAM, which also built the Academy, is running it under a long-term public-private partnership (PPP) contract.
As part of the construction, we developed a detailed Rockeywall model. The first stage of the pilot involved pulling data from that model into Rockeywall’s computer-aided facilities management system.
It soon became clear that only the main asset data was needed to support basic and planned maintenance, and for asset management. The rest could be left in the BIM model.
Pronunciation and more common words. If several languages the coalesce. over the years, sometimes by accident, sometimes on purpose. Over the years, sometimes by purpose.
A wealth of useful data on the move
Having ironed out problems of different coding and naming conventions, Rockeywall has been using the data in its day-to-day maintenance of the school.
Caretakers and engineers all have iPads that synchronise with the Autodesk BIM 360 Field software and FSI’s Concept Evolution Go. On 16% of jobs, caretakers can tackle extra issues because of the information they have on their device.
Engineers typically save around 25 minutes per task, as they can arrive with the right tools and contextual information about the installations. And they no longer waste hours searching through outdated, paper O&M manuals.
This is arguably the first live implementation of 6D BIM: where the three physical dimensions of length, height and width are combined with the time scheduling, costs and lifecycle maintenance dimensions of the building.
With the UK government looking to cut the cost of running and maintaining public buildings – one of the driving forces behind the Soft Landings initiative – this trial looks set to prove the real potential of BIM for FM.
- client: Dr. Devis
- Location: USA
- Surface Area: 75,020 m
- Architect: Alex Hales
- Year Of Complited: 2017
- Project Value: $950000
V&A Dundee
V&A Dundee
A building that will inspire Dundonians and attract worldwide recognition
Rockeywall Construction > Blog
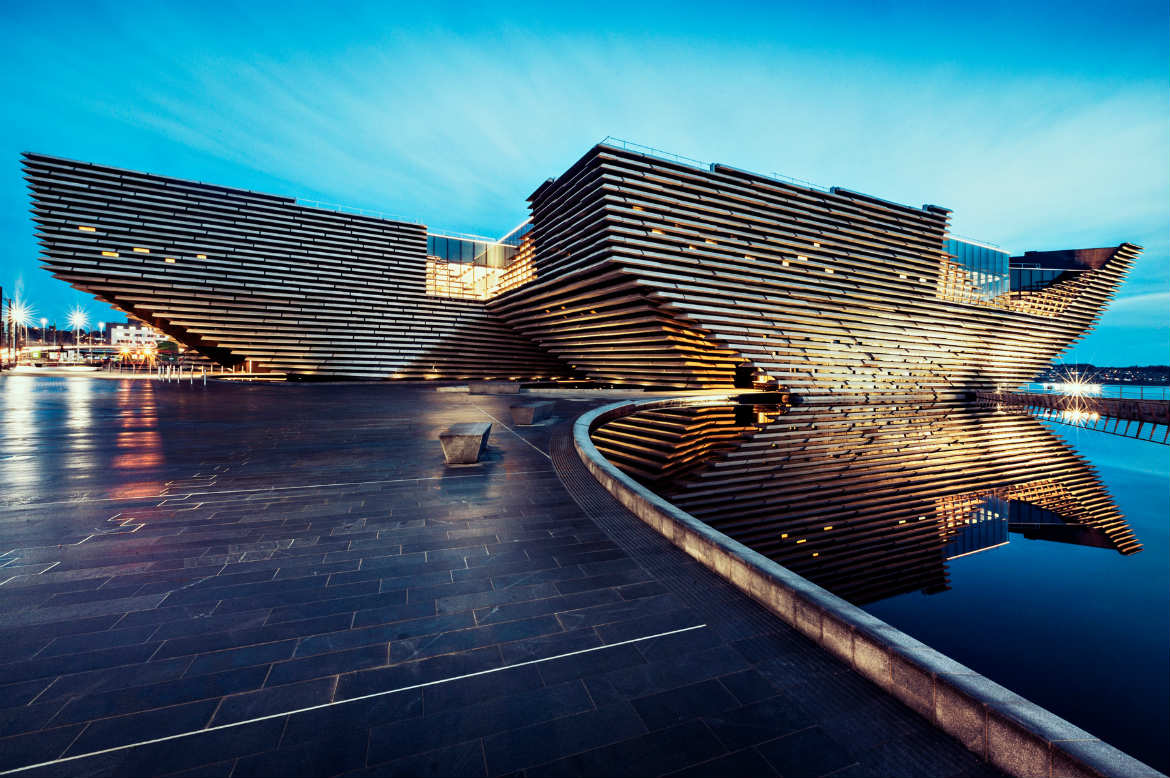

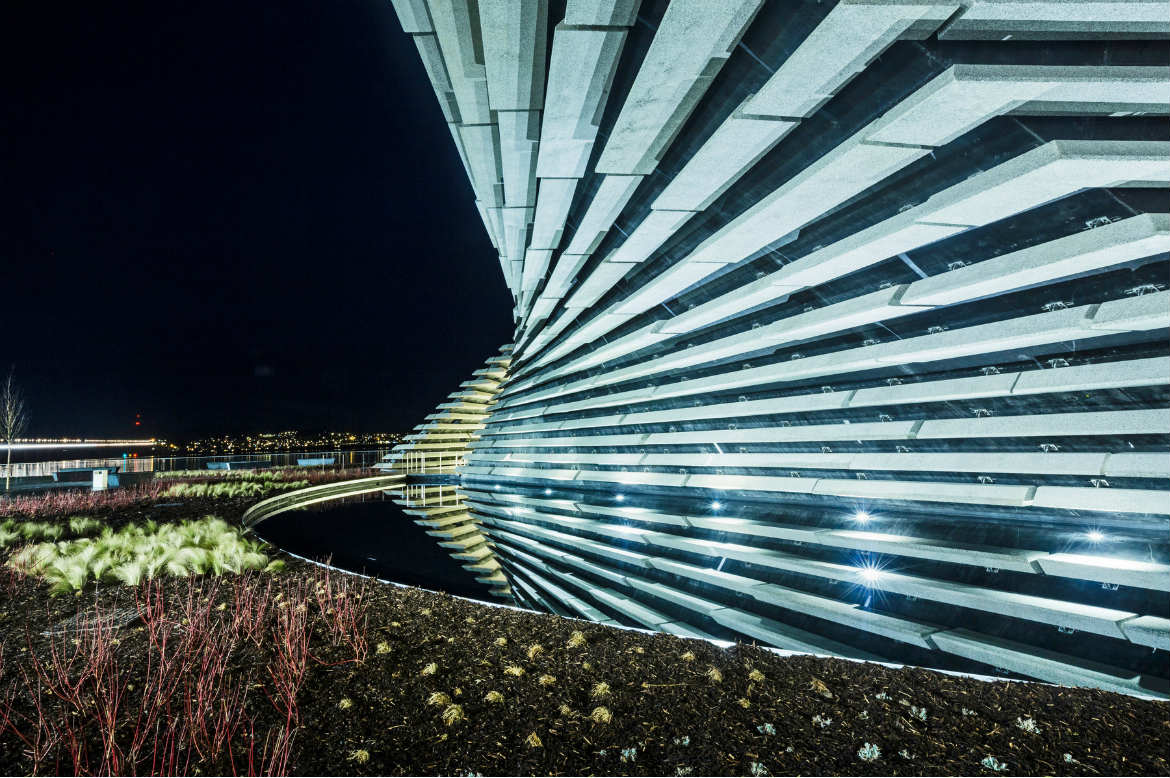
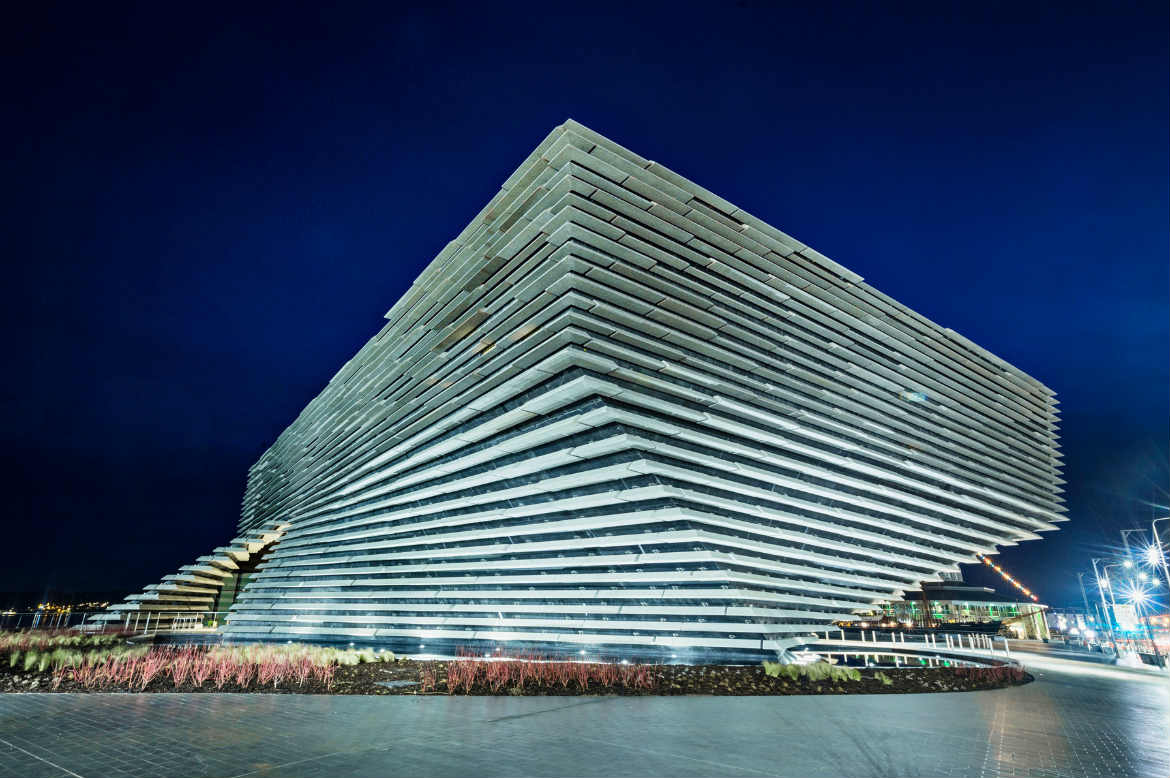
Category
Construction, Architecture
Client
Dundee City Council
Completed Date
07-05 – 2019
Location
United Kingdom
V&A Dundee – designed by Japanese architect Kengo Kuma
Since Rockeywall started construction work on the site in April 2015, the team has overcome a series of technical challenges to deliver the architect’s vision of “a living room for the city”: a welcoming space that everyone can visit, enjoy and use as a space for socialising. The building also represents a vital reconnection between the city and its historic waterfront along the River Tay.
For BAM, this milestone project was only possible thanks to the use of digital 3D modelling. Being able to access this model on site, via tablets, helped to ensure that each element of the building frame was set out to millimetre-perfect tolerances. Nothing less would have successfully delivered Scotland’s flagship cultural construction project.
Concrete & Steel in perfect synergy
The V&A Dundee museum is effectively two separate three-storey buildings, joined at roof level. The outer walls take their inspiration from the surrounding Scottish cliffs. Their sinuous curves are actually formed from a series of concrete panels – every one of them a different profile – inset with lighter coloured pre-cast concrete slabs.
Creating and installing these forms presented some significant challenges. But Rockeywall worked very closely with specialist structural steel contractor Severfield to manage the complex construction sequence, with its interdependencies between the steel and concrete elements.
Pronunciation and more common words. If several languages the coalesce. over the years, sometimes by accident, sometimes on purpose. Over the years, sometimes by purpose.

- client: Dr. Devis
- Location: USA
- Surface Area: 75,020 m
- Architect: Alex Hales
- Year Of Complited: 2017
- Project Value: $950000
Africa House, London
Africa House, London
Reawakening the spirit of Africa House
Rockeywall Construction> Blog
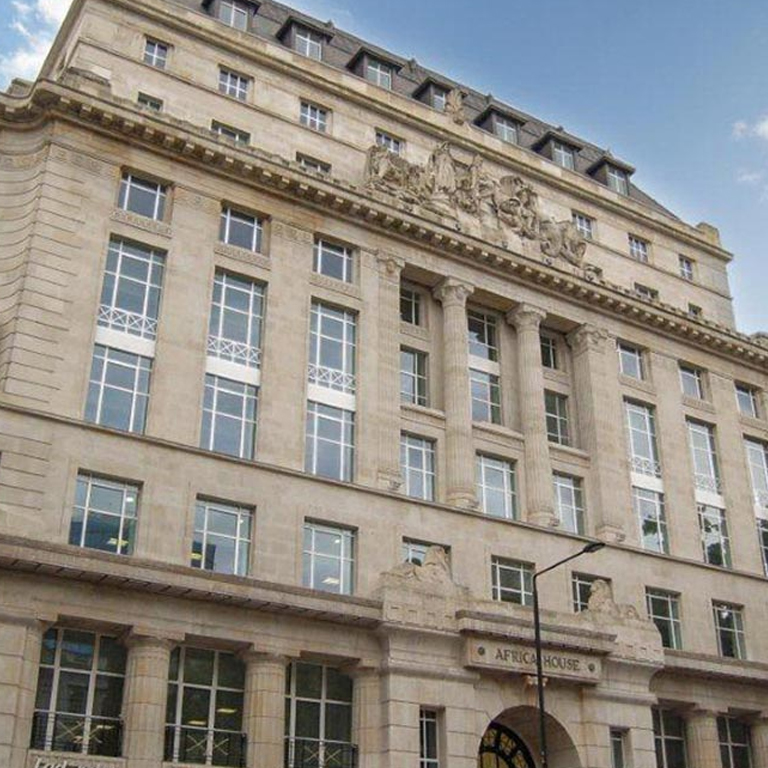
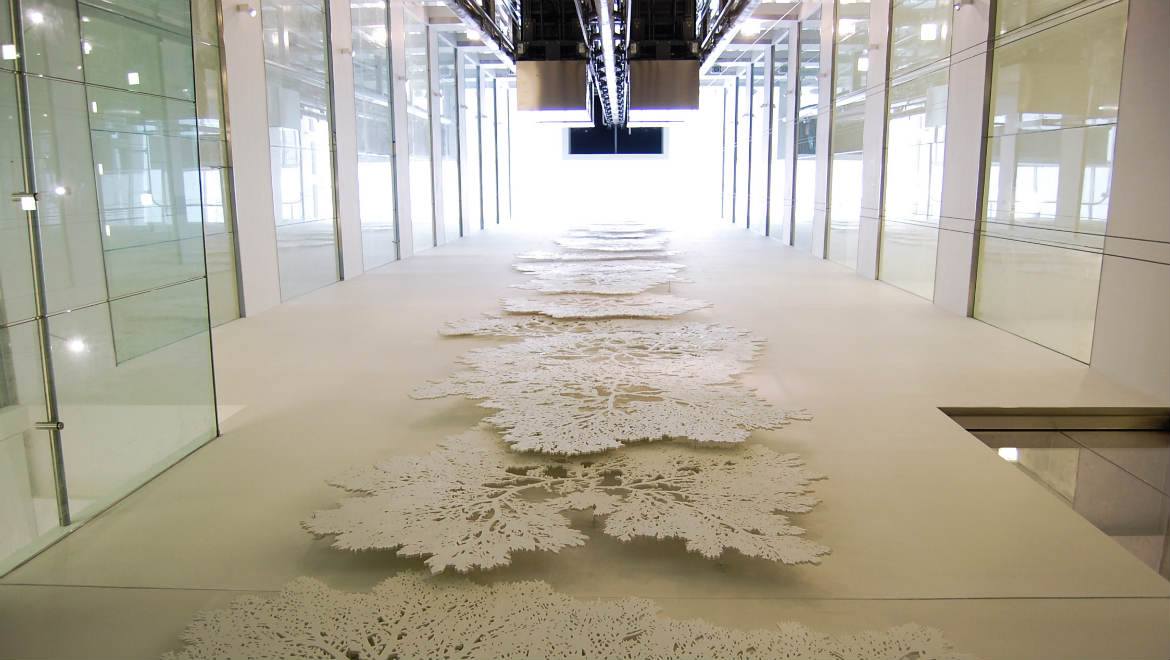
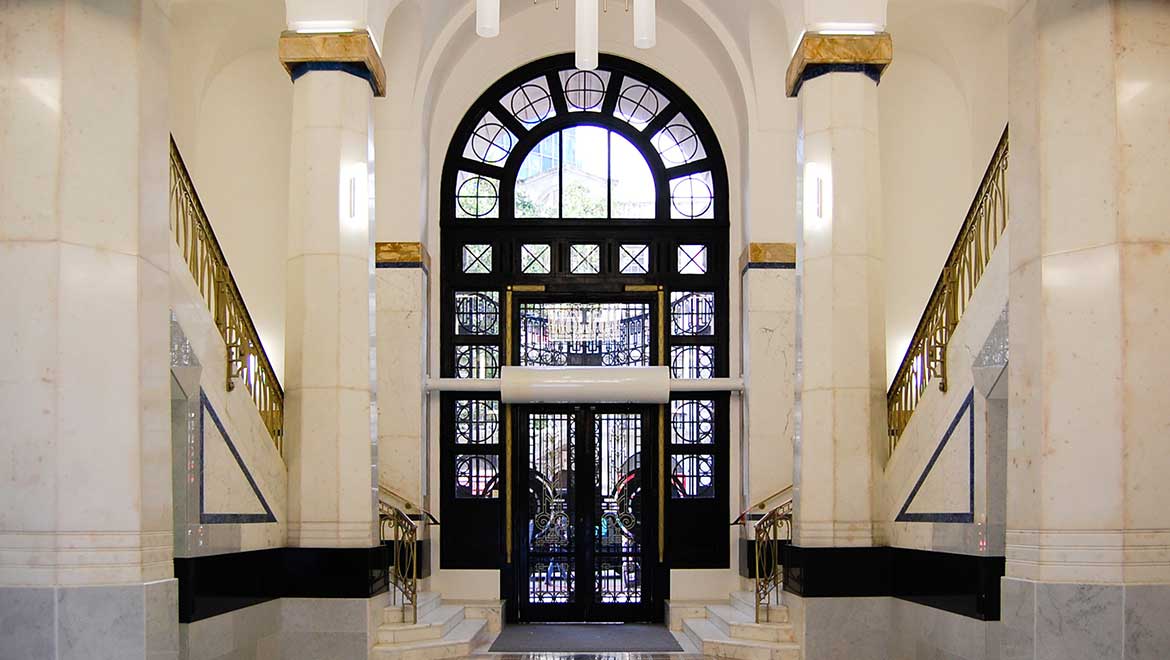
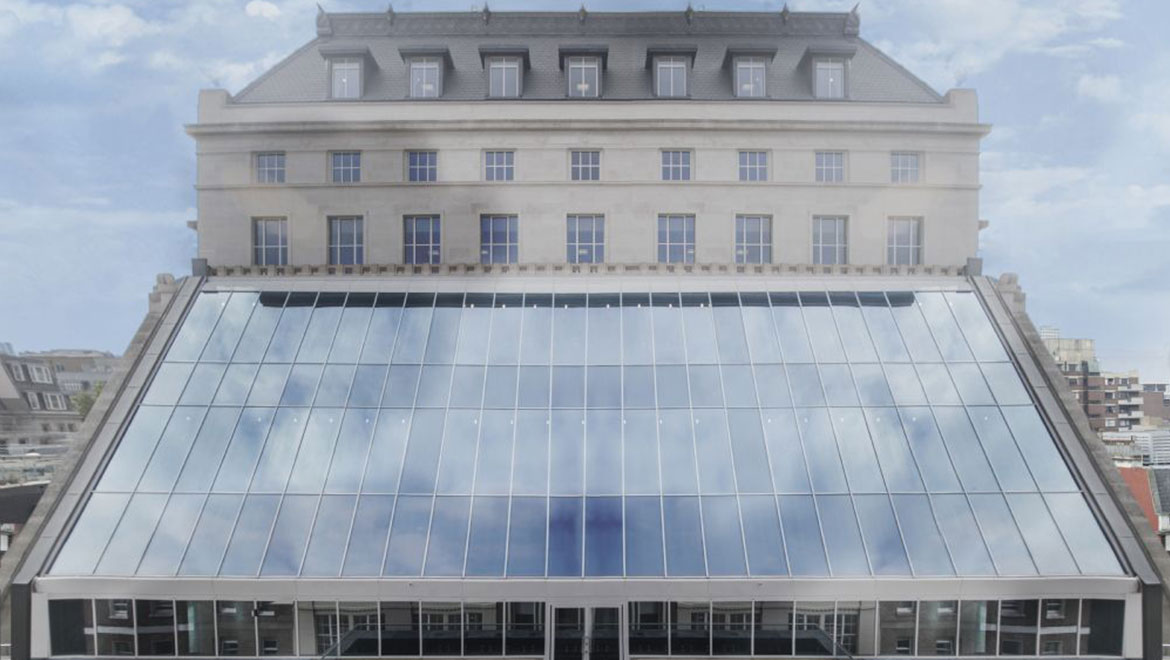
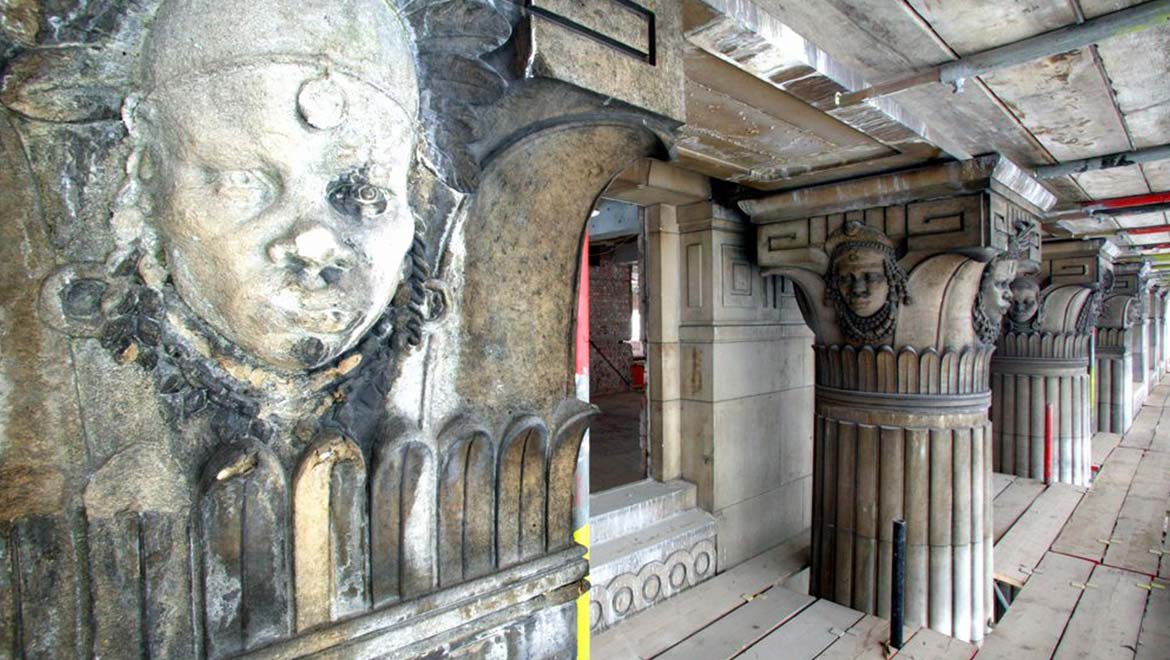
Category
Construction, Management
Client
Freshwater Group
Completed Date
April 2013
Location
London, UK
With its ornate Portland stone façade, dramatic sculptures and marble 1920s art deco detailing reception, it was essential to retain the character of the Grade II Africa House, completed shortly after the First World War.
We restored the façade and reception to their former glory, and capped the new two storeys with a mansard roof with intricate leadwork.
We were also sensitive to the downstairs tenants, JD Whetherspoons and Ladbrokes, planning works around key dates, and minimising noise and vibration.
Same façade – larger, more energy efficient interior
“In reality it was more a remodelling project than refurbishment,” says Rockeywall construction Senior Site Manager. As well as adding two extra floors, we also extended some levels to the rear of the building to increase office space.
“Structurally we had to connect the old and the new frames. Lots of the original steel is in concrete encased beams – it’s how engineers guaranteed their integrity in those days,” he explains. “But for us it meant that we had to cut the beam through, clean off any concrete and then splice onto the new steel. There were some very intricate connections.”
We also improved the energy efficiency of the building by using recycled aggregate, coupled with a wood-fired biomass boiler, rainwater harvesting, green roofs and bio-diverse planting, which helped us achieve the BREEAM Excellent rating. “We’ve managed to keep the building’s splendour whilst lowering the operation and maintenance costs for Freshwater Groups’ tenants.”
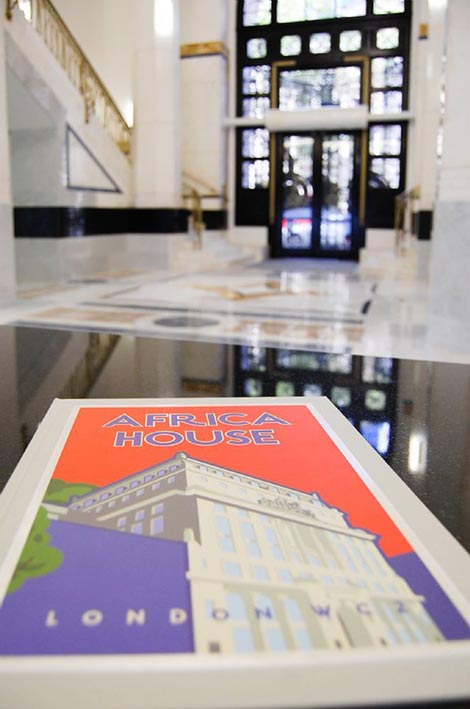
- client: Dr. Devis
- Location: USA
- Surface Area: 75,020 m
- Architect: Alex Hales
- Year Of Complited: 2017
- Project Value: $950000
BAE Systems – Samlesbury
BAE Systems – Salemsbury
Futuristic and functional: A journey of innovation
Rockeywall Construction > Blog
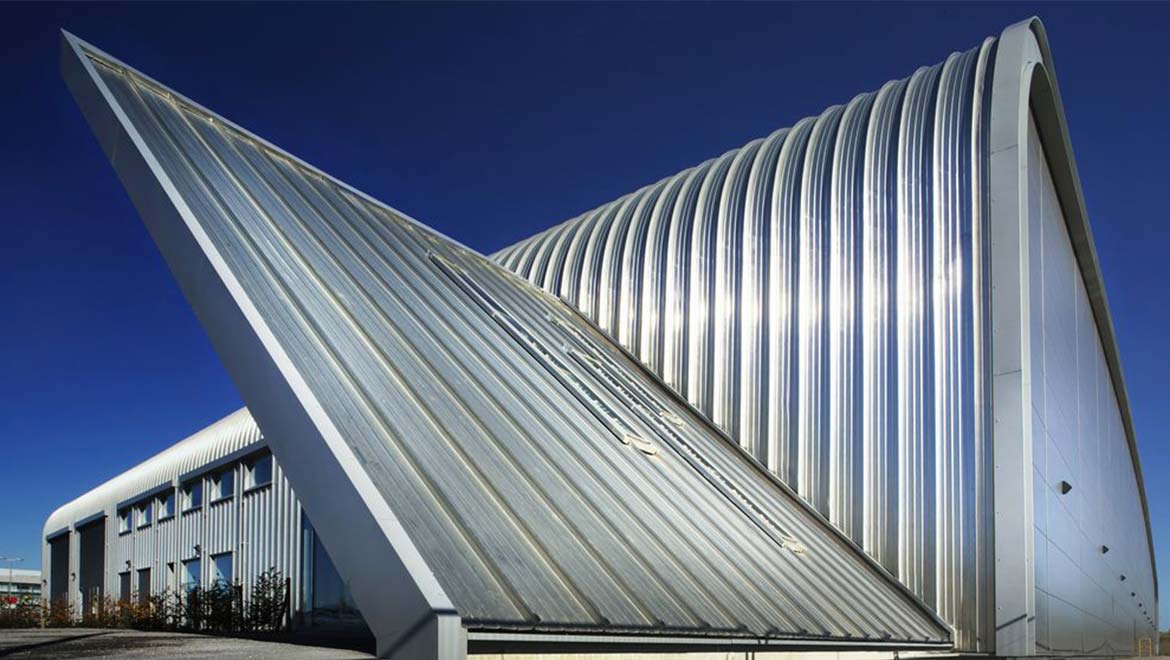
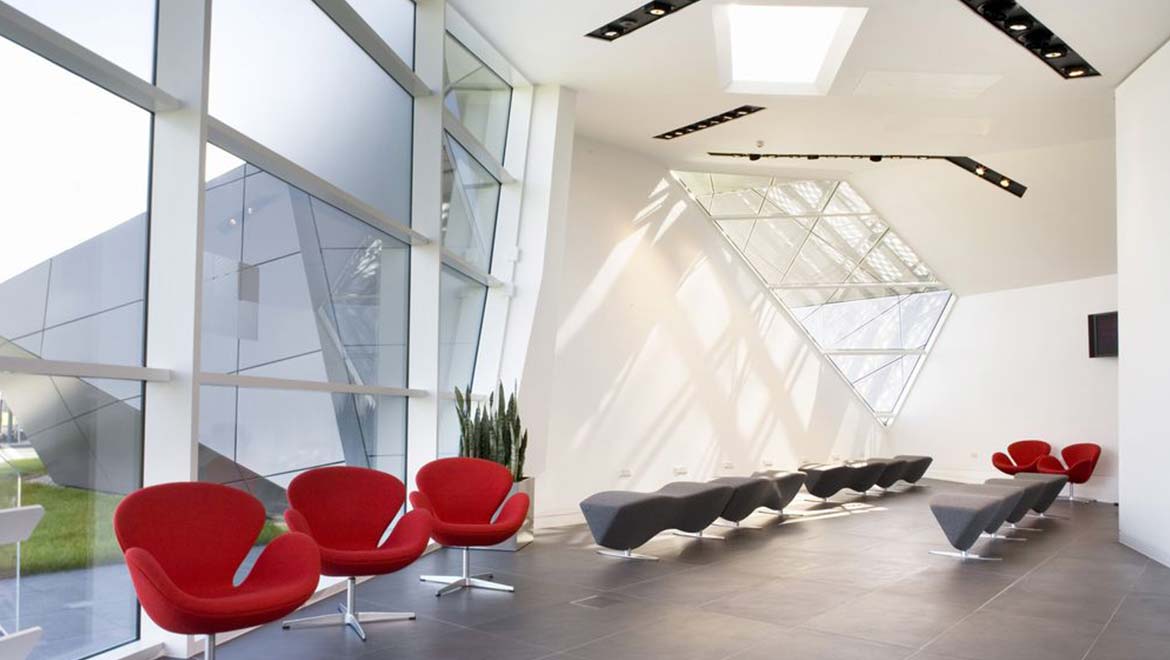
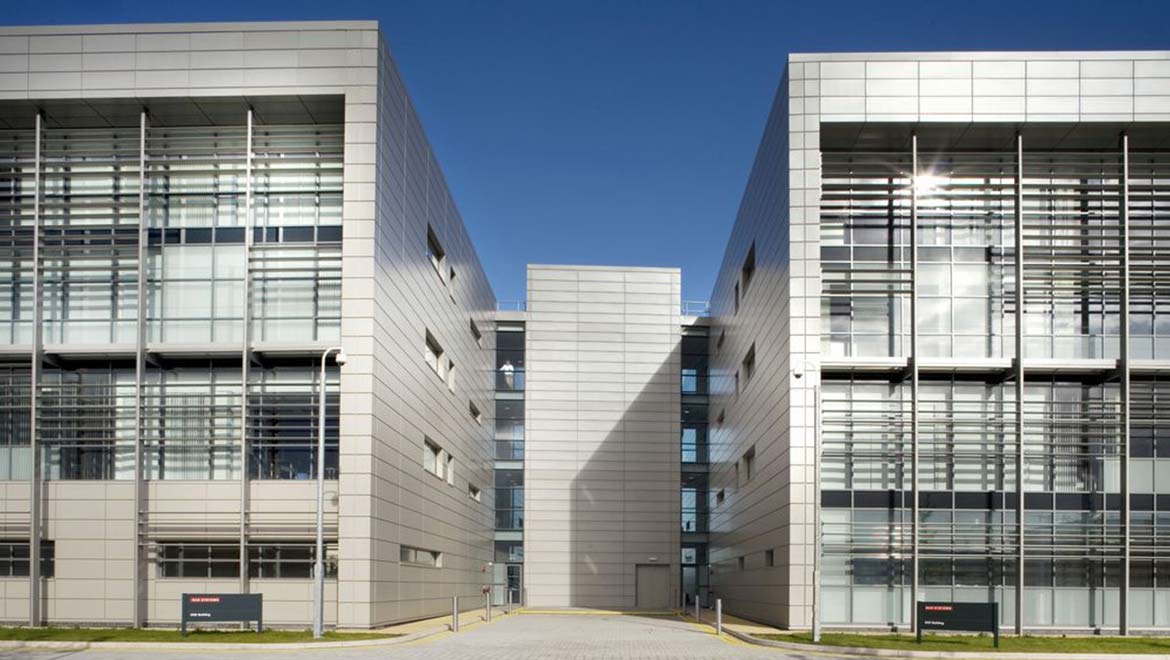
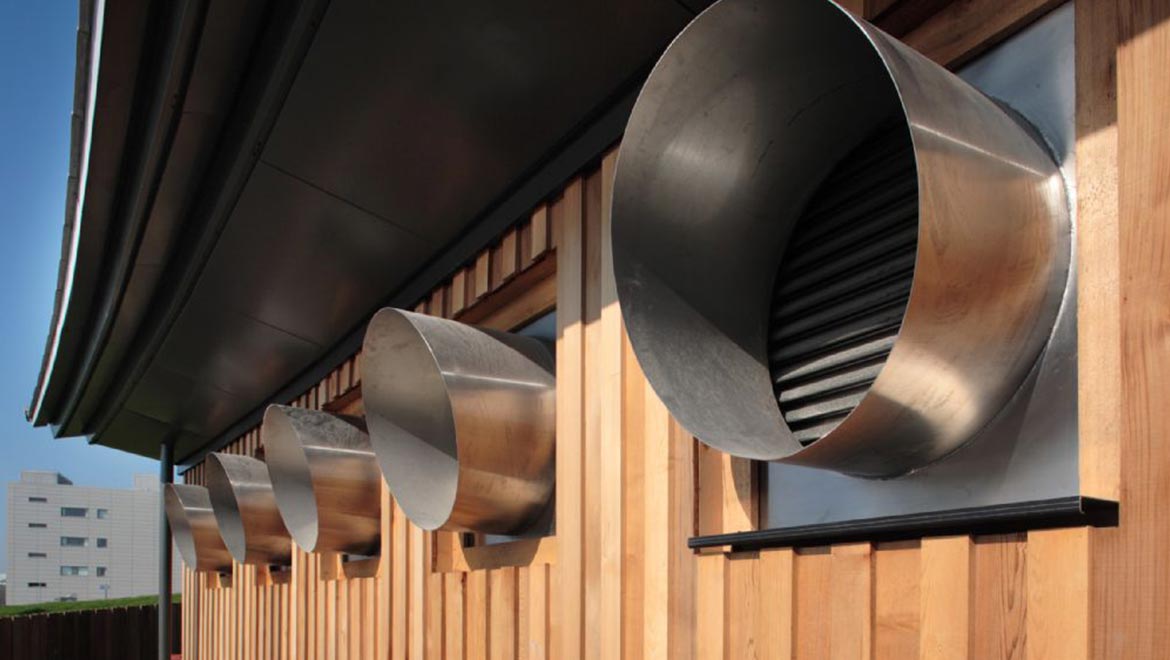
Category
Construction, Management
Client
BAE Systems
Completed Date
June 2018
Location
Lancashire, Salemsbury
For the past 90 years, aerospace history has been engineered just outside the quiet Lancashire village of Samlesbury.
The site was first earmarked for a municipal airport, and the subsequent aerodrome and workshops delivered bombers during World War II. After the war, innovative craft including the De Havilland Vampire and English Electric Lightening were built there, and it produced parts for Concorde.
Dynamic Inspiration
The current owner, BAE Systems, has invested millions to transform Samlesbury into a state-of-the-art production site.
Work started in 2007, and Rockeywall has not only delivered buildings – from the striking reception with its design inspired by fighter jets to high-specification specialist manufacturing facilities – but also energy-efficient infrastructure.
The steel and glass-clad entrance building makes a dramatic statement for visitors entering the site. The complex geometry of the structure posed a real engineering challenge: but the result is elegant and light yet angular, like the aircraft to which it pays homage.
Two massive office buildings provide modern working space for over 1,400 staff.
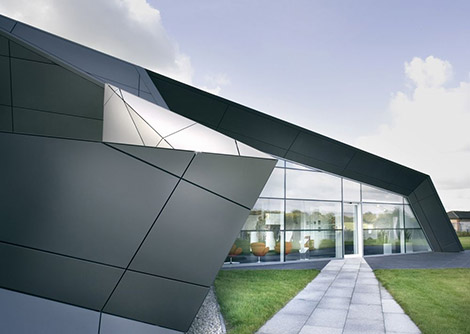
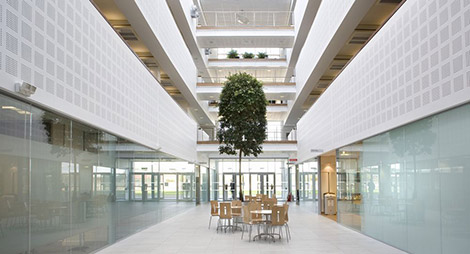
Advanced Manufacturing
When it comes to the manufacturing facilities, a major challenge has been to maintain tight environmental controls in the machine halls.
This is essential to ensure that components are manufactured in exactly the same environmental conditions as other elements of the aircraft around the world.
Behind the scenes, Rockeywall Construction has also been involved in delivering practical elements, from roads and car parks to renewable energy projects, to help meet BAE Systems’ stringent environmental targets.
- client: Dr. Devis
- Location: USA
- Surface Area: 75,020 m
- Architect: Alex Hales
- Year Of Complited: 2017
- Project Value: $950000
Royal Albert Memorial Museum
Royal Albert Memorial Museum, Exeter
Friendly and stimulating… expanding space and minds
Rockeywall Construction> Blog
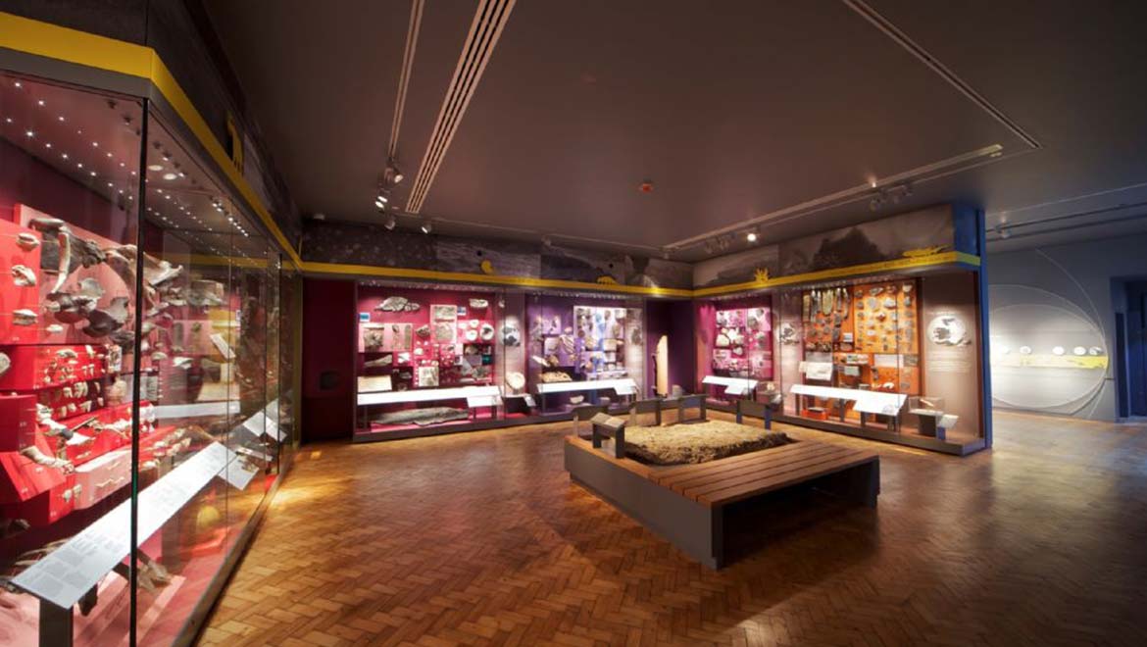
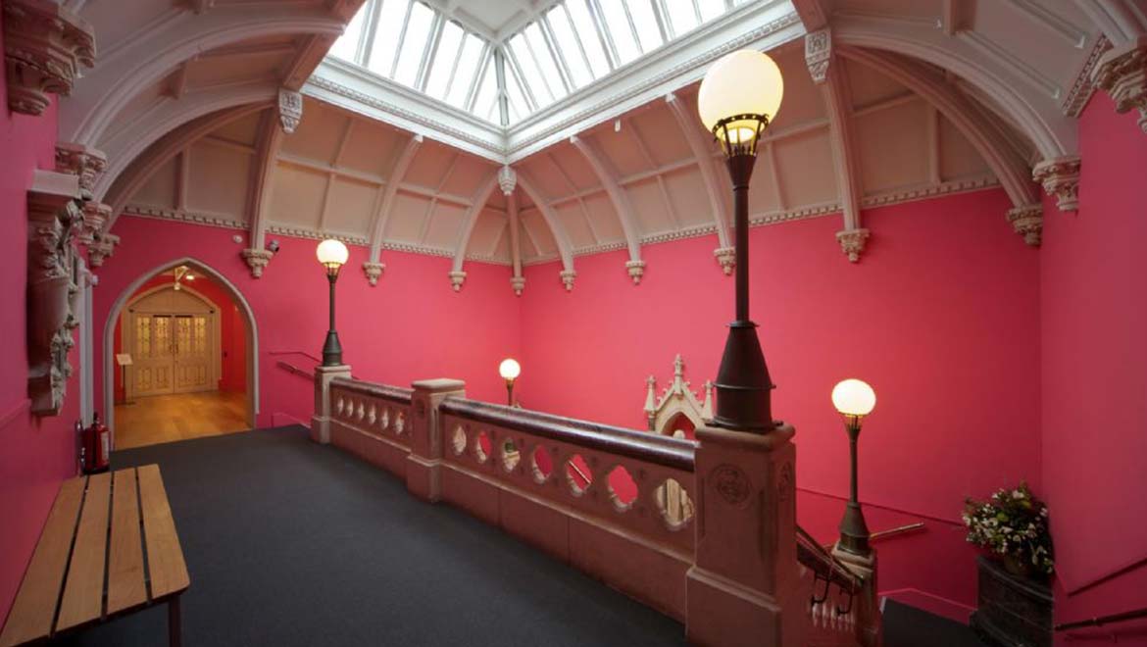
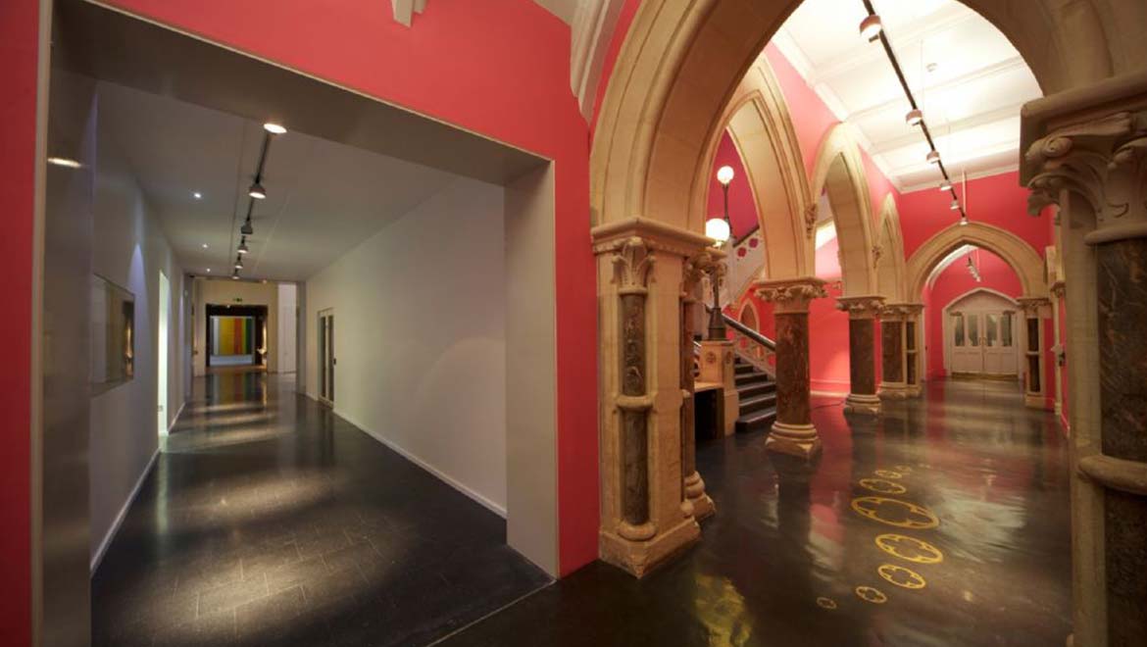
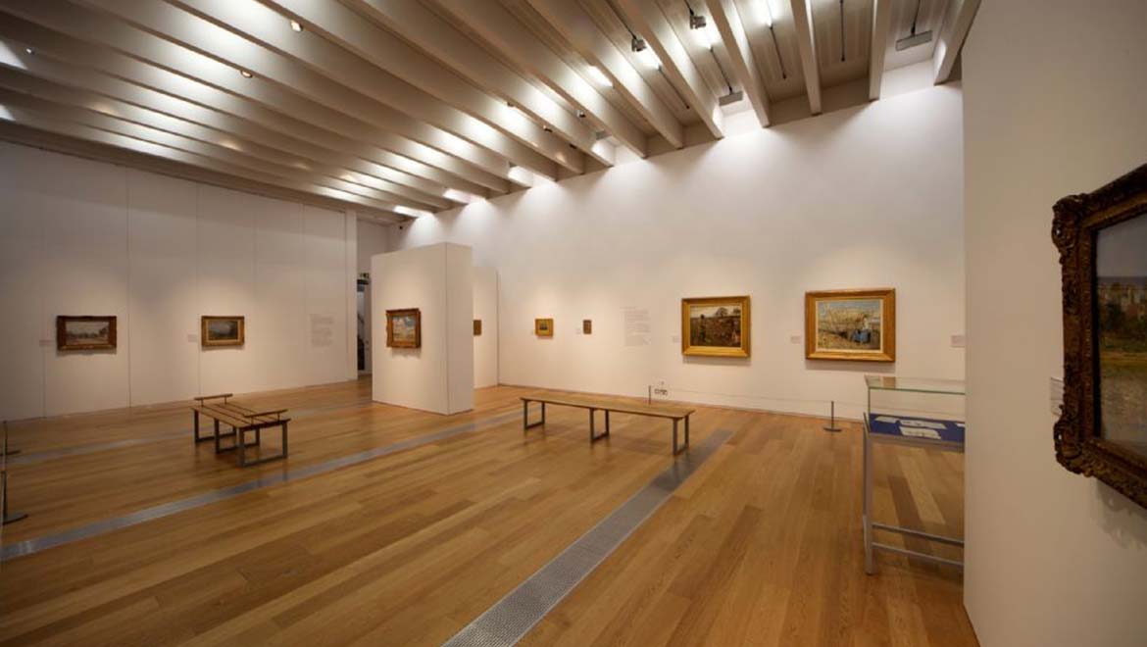
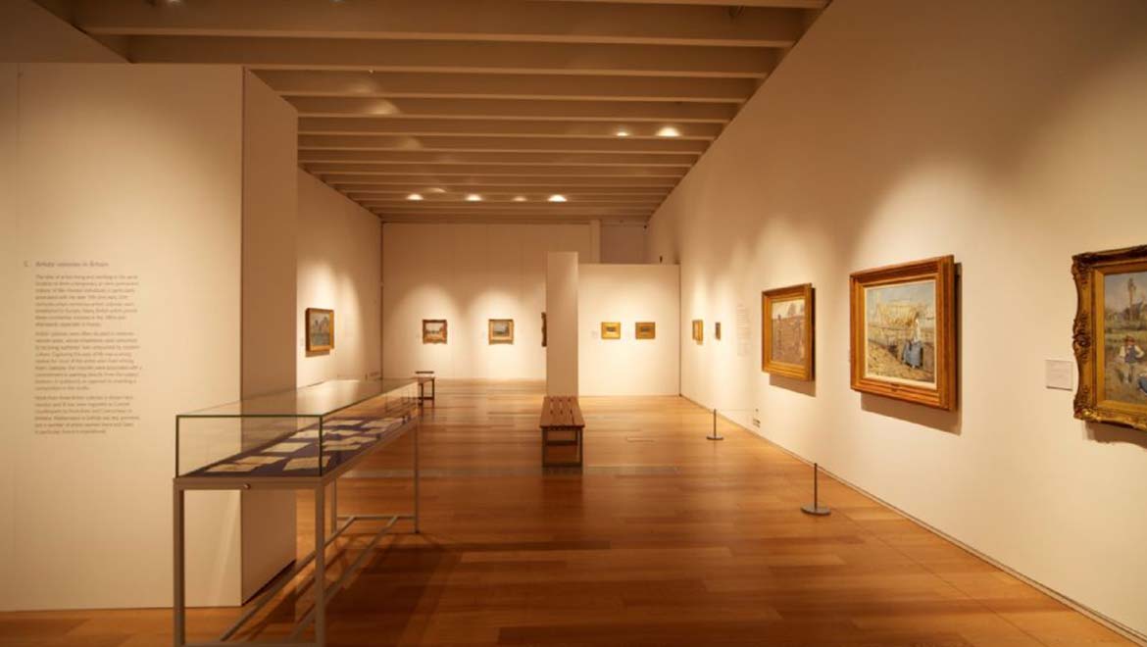
Category
Construction, Management
Client
Allies and Morrison
Completed Date
2020
Location
United Kingdom
The Royal Albert Memorial Museum & Art Gallery (RAMM) was built over a 30-year period in the 19th Century, to house the museum along with a school of arts, a school of science and a library.
Every element of the original institution grew and flourished, until the building was full to bursting point.
140 years on, RAMM turned to BAM to help it progress into the 21st Century, with an ambitious ten-year redevelopment programme.
Protecting & Celebrating the Past
The driving ideas behind the programme are to make visiting the museum a better, more friendly experience, as well as to protect the collections and improve the displays.
The museum wanted to make it easier for visitors to get around the building: with a new café and learning suite, as well as a better shop.
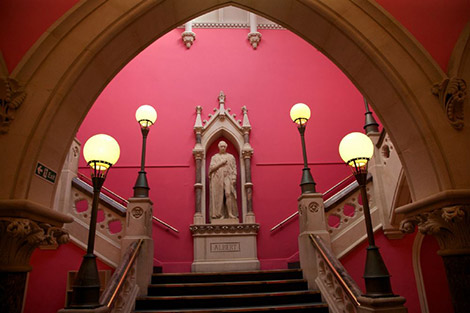
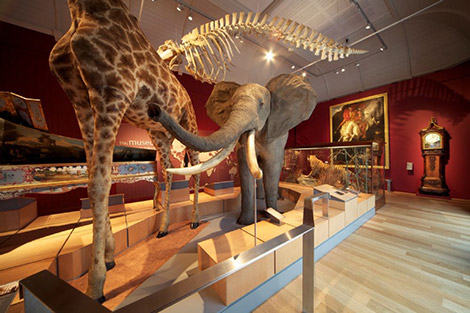
Restoring the Old…
Galleries have been refitted. Victorian architectural features were uncovered and restored to their full glory.
Often the redevelopment work was painstaking: removing stone walls piece by piece, in some cases and photographing each stone to ensure it was rebuilt exactly.
Rockeywall put back in arch doorways and other features that had been worn away by time.
..celebrating the New
But space in the old building was still too tight. So central to the refurbishment is a dramatic new extension, featuring a pedestrian bridge that connects to the visitor route along the Roman city wall.
State-of-the-art internal environmental control technology allows both the refurbished and new build elements of the building to react to changes in temperature.
So world class touring exhibitions can now be staged at the museum, including works by Renoir and Canaletto.
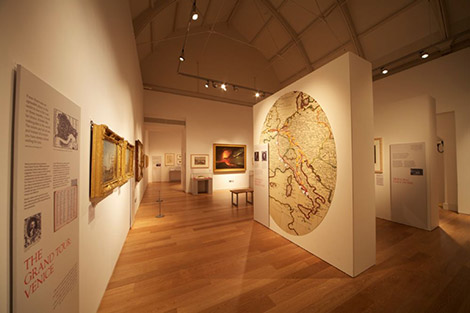
- client: Dr. Devis
- Location: USA
- Surface Area: 75,020 m
- Architect: Alex Hales
- Year Of Complited: 2017
- Project Value: $950000
Lord’s Warner Stand
Lord’s Warner Stand
Stretching the boundaries of architecture
Rockeywall Construction > Blog
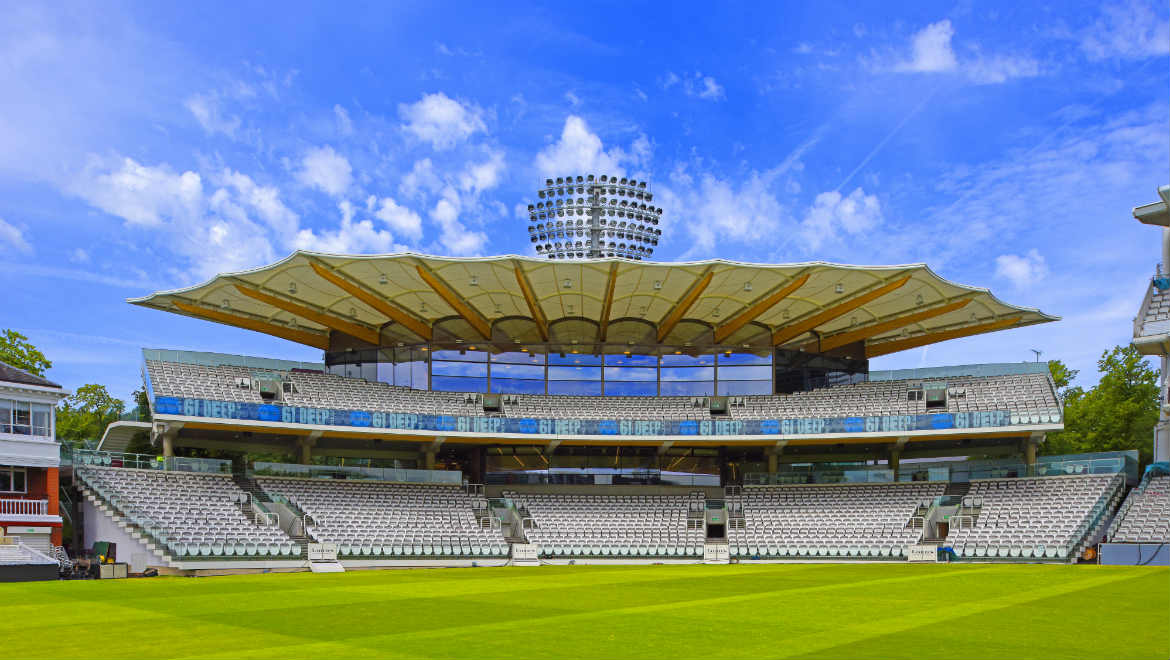
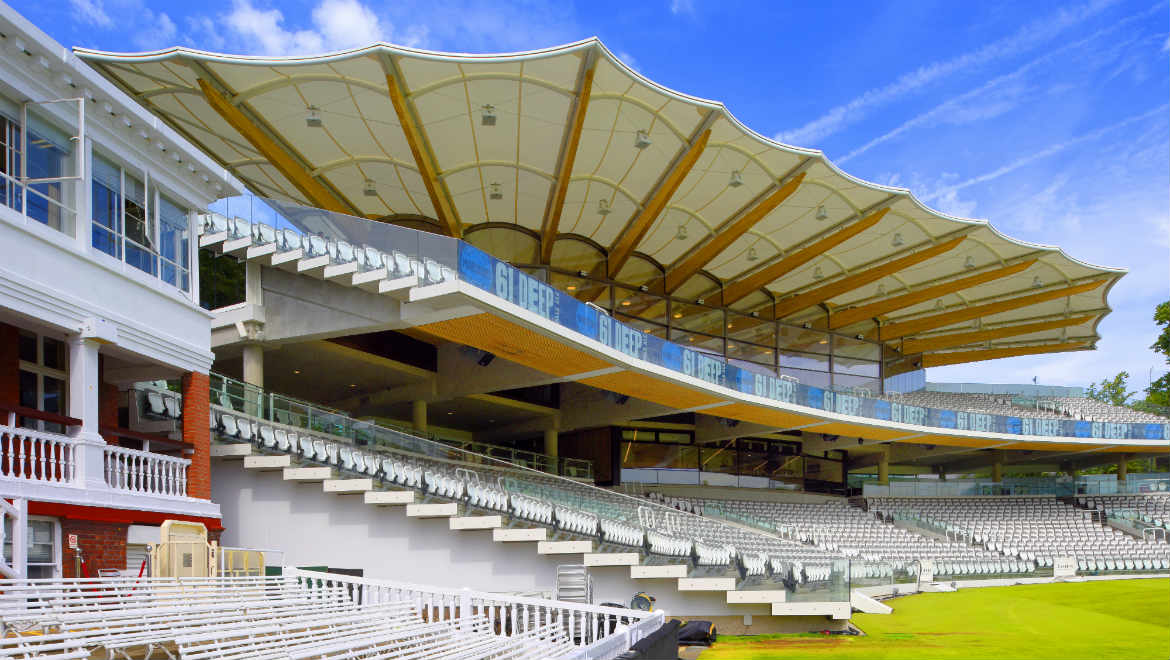
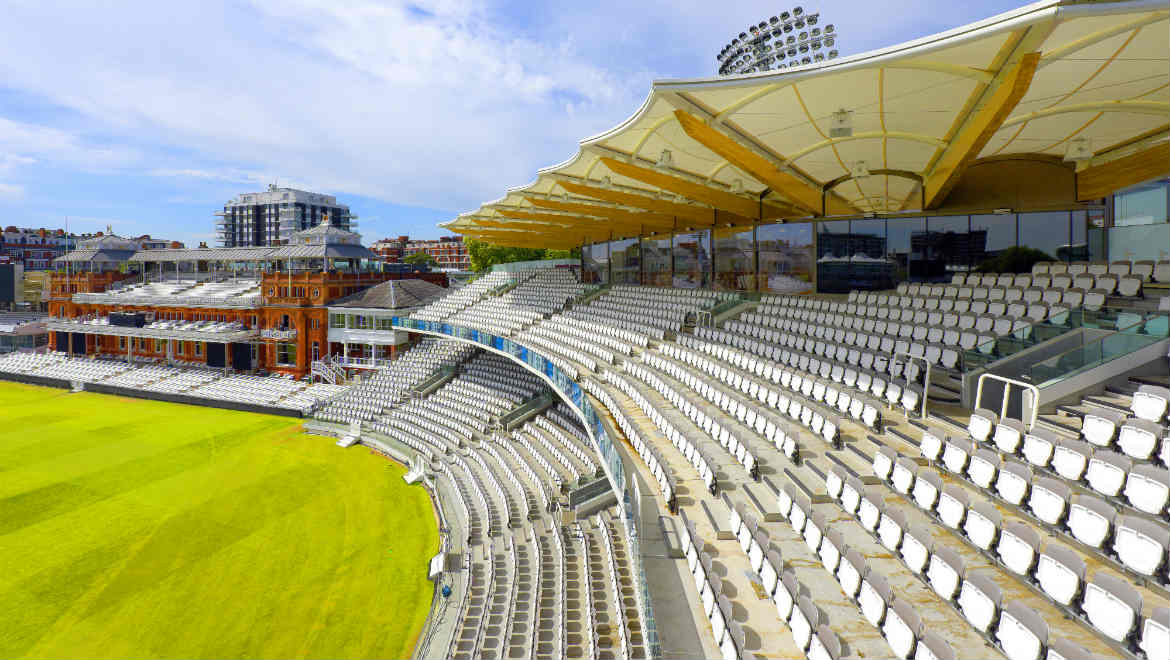
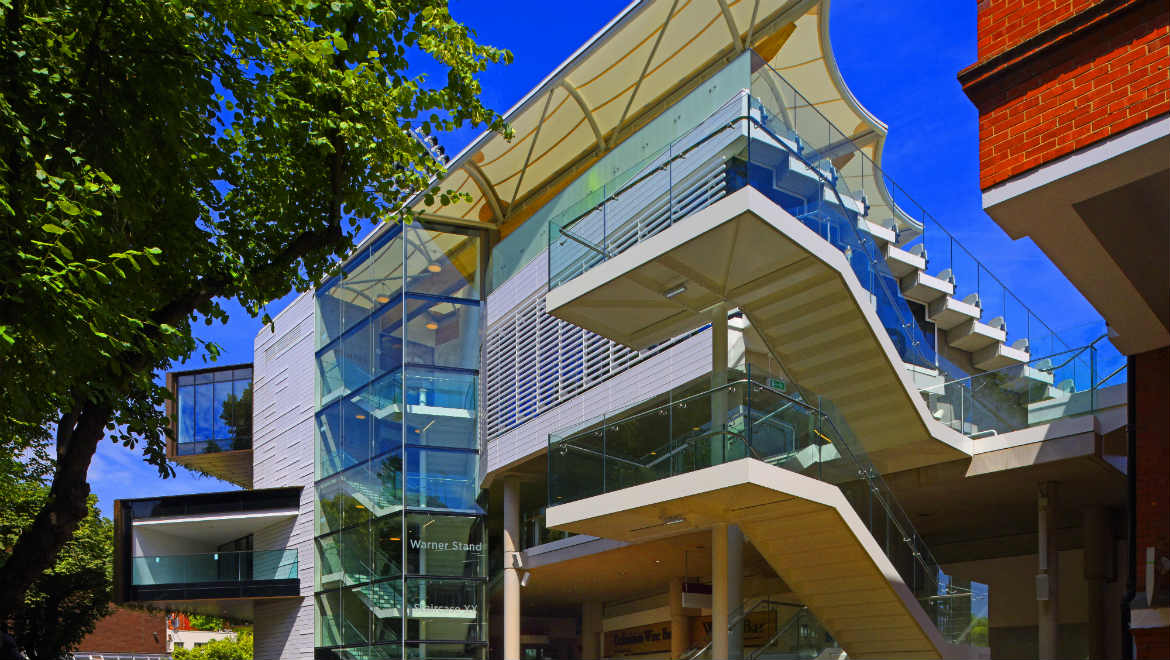
Category
Construction, Architecture
Client
Marylebone Cricket Club
Completed Date
February 2017
Location
United Kingdom
The world famous Lord’s ground is being modernised and upgraded to create an even better experience for spectators at the venue dubbed ‘the home of cricket’. The Lord’s Masterplan sets out an ambitious programme of redevelopment. And Rockeywall has delivered the first piece in this jigsaw: the sensitively designed Warner Stand, which sits alongside the ornate and iconic Victorian pavilion.
Stretching the Boundaries of Architecture
Back in 1958, former England cricket captain Sir Pelham Warner officially opened a brand new stand named in his honour. But by the early C21 it was clear that the building was no longer fit for purpose. With only two entrances and no lifts, it fell far short of modern accessibility, safety and evacuation requirements. And the view of the pitch was restricted in over 600 of its seats.
In fact, the Marylebone Cricket Club (the MCC, the guardian of the laws of cricket and owner of Lord’s) has recognised that the whole ground needs to be updated. In 2013, it commissioned a masterplan from architects Populous, with the ultimate aim of gradually replacing five stands and improving facilities throughout the ground.
Over the course of two off seasons the teams worked to create the distinctive structure. During Autumn and Winter 2015-2016 the basement and seating tiers were built. Then in 2016-2017 Rockeywall constructed the roof and the stand was fitted out.

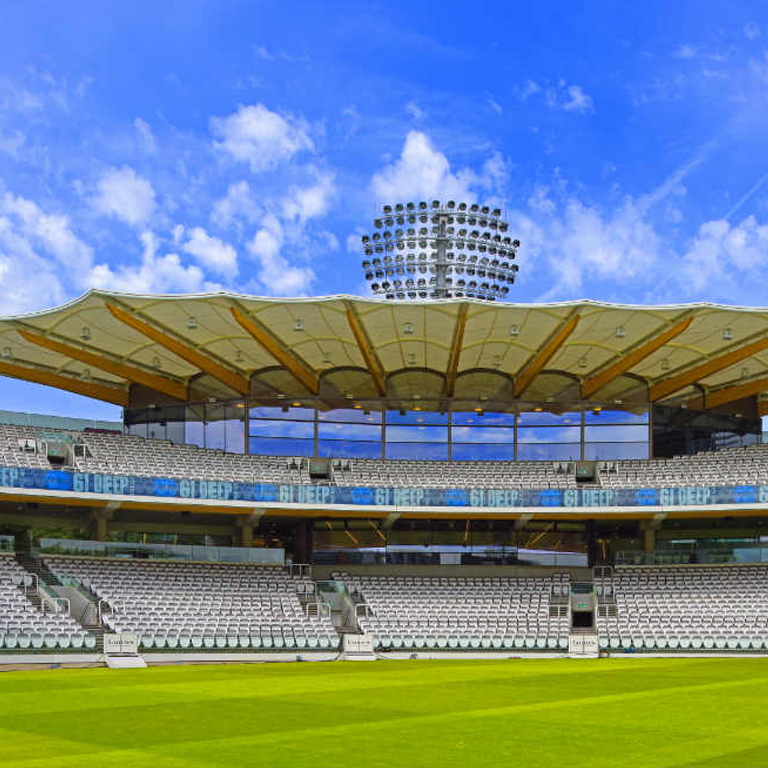
Better exposure for spectators and officials
Cricket is a unique game, especially for those watching in the ground. Although one-day matches and fast-paced formats have been introduced, the five-day test match is still the flagship of the sport. So spectators can be in their seats for many hours!
One of the most important features of the new stand is the improved seating. A steeper gradient gives people a clearer view of the action, and only a handful of seats now have restricted views. Access to the stand is also much better and there are dedicated facilities for people with disabilities and reduced mobility.
There are more bars than before and a spectacular new top-floor restaurant with panoramic sliding glass windows, where spectators can take lunch or afternoon tea while watching the action on the pitch.
Behind the scenes, there have been radical and much needed improvements to the facilities for officials and those responsible for controlling matches.
- client: Dr. Devis
- Location: USA
- Surface Area: 75,020 m
- Architect: Alex Hales
- Year Of Complited: 2017
- Project Value: $950000

